Types of Floor Heating Systems
Not one right way... many good ways
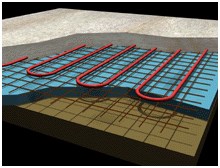 |
Concrete Slab  Tubing or electric heating elements are attached to wire mesh or fixtures to hold them in place until the concrete floor is poured. The tubing or elements are embedded in the concrete anywhere from the bottom of the slab to within 2 inches of the surface, depending on the design and installation technique. |
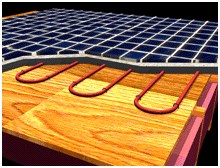 |
Thin Slab  Tubing or electric heating elements are attached to the wood subfloor with fasteners to hold them in place until a concrete, lightweight concrete, dry pack or gypsum underlayment is installed as the final subfloor. Gypsum products bond to the subfloor and are generally thinner and lighter than concrete products. Concrete must be separated from the subfloor with a slip sheet to prevent bonding. The subfloor structure be built to minimize flexing to avoid cracking the slab. |
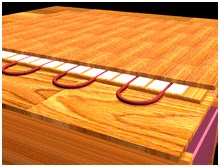 |
Subfloor Plates   Aluminum plates supported by wood or plastic spacers contain channels which accept tubing. These plates spread the heat uniformly beneath the finished floor. Hardwood floors can be nailed directly to the subfloor plates or carpet and pad placed over the plates. It is also possible to nail a second subfloor over the plates for a smoother finish for vinyl areas. A cement board is used when tile or stone is to be installed. Particle board is not recommended as a subfloor. |
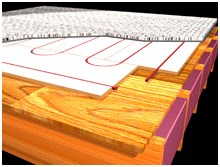 |
Subfloor Board  Premanufacture boards with a laminated layer of aluminum and a channel to accept tubing are screwed or nailed to the subflooring. Hardwood floors can be nailed directly to the subfloor plates or carpet and pad placed over the plates. It is also possible to nail a second subfloor over the plates for a smoother finish for vinyl areas. A cement board is used when tile or stone is to be installed. Particle board is not recommended as a subfloor. |
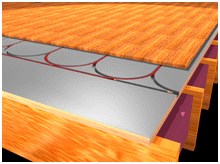 |
Engineered Subfloor  An engineered, load bearing board takes the place of the structural subfloor. It has a laminated layer of aluminum and a channel to accept tubing. Hardwood floors can be nailed directly to the subfloor plates or carpet and pad placed over the plates. It is also possible to nail a second subfloor over the plates for a smoother finish for vinyl areas. A cement board is used when tile or stone is to be installed. Particle board is not recommended as a subfloor. |
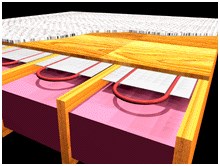 |
Staple-up    Tubing is attached to the underside of the existing subfloor. Aluminum plates can be used to spread the heat evenly under the subfloor. Insulation is placed in the joist space beneath the tubing. A 2 inch air space is usually left between the insulation and the bottom of the subfloor. If aluminum plates are used which significantly cover the underside of the subfloor, the insulation may be pushed up tight against the plates. Obviously, care must be taken when nailing any floor covering from above. |
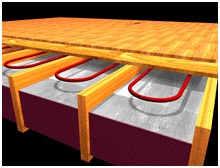 |
Hanging in Joist Space     Tubing is suspended several inches beneath the subfloor in the joist space. Insulation is installed in the joist space beneath the tube with a 2 to 4 inch air space between the top of the insulation and the bottom of the subfloor. The air within this space is heated by the tube which, in turn, heats the underside of the subfloor. |
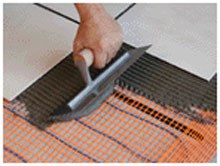 |
Electric Radiant Heating  Radiant heating uses a warm surface to transfer heat to individuals and into a space rather than moving heated air. Although the air is warmed, the majority of the heat travels through the air and warms other surfaces, similar to a light shining on a wall. This natural heat transfer is both comfortable and energy efficient. Using electricity directly to heat a radiant "panel" is becoming popular. |
|
|